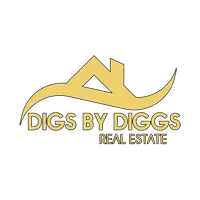$400,000
$379,900
5.3%For more information regarding the value of a property, please contact us for a free consultation.
5 Beds
3 Baths
2,682 SqFt
SOLD DATE : 04/28/2025
Key Details
Sold Price $400,000
Property Type Single Family Home
Sub Type Detached
Listing Status Sold
Purchase Type For Sale
Square Footage 2,682 sqft
Price per Sqft $149
Subdivision All Others Area 108
MLS Listing ID 10574489
Sold Date 04/28/25
Style Ranch
Bedrooms 5
Full Baths 3
HOA Y/N No
Year Built 1940
Annual Tax Amount $3,730
Lot Size 0.410 Acres
Property Sub-Type Detached
Property Description
Escape to your own private retreat in central Newport News! This stunning 5-bedroom, 3-bathroom single-story home sits on a spacious lot and is packed with unique features. The beautifully updated kitchen boasts granite countertops, custom alder wood cabinets, and stainless-steel appliances. Enjoy multiple living spaces with hardwood floors, including two living rooms and a dining area with built-in storage and display cases. The sunroom/additional dining area is surrounded by windows, filling the home with natural light. The dedicated office/study features a secret bookshelf door leading to a hidden bonus storage space. Outside, the expansive deck overlooks a peaceful private backyard, with a pond, swing set, and pool (liner 2024 and pump 2023). A detached garage with a walk-up attic provides ample storage. Conveniently located just minutes from Riverside, Noland Trail, CNU, and Hilton Village! Don't miss out on this one-of-a-kind property—schedule your showing today!
Location
State VA
County Newport News
Area 108 - Newport News Midtown West
Rooms
Other Rooms 1st Floor BR, Attic, Breakfast Area, Office/Study, Pantry, Unfin.Rm Over Gar, Utility Closet
Interior
Interior Features Fireplace Gas-natural, Pull Down Attic Stairs
Hot Water Electric
Heating Electric
Cooling Central Air
Flooring Carpet, Ceramic, Wood
Fireplaces Number 1
Equipment Ceiling Fan
Appliance Dishwasher, Disposal, Dryer, Dryer Hookup, Microwave, Elec Range, Refrigerator, Washer, Washer Hookup
Exterior
Exterior Feature Storage Shed
Parking Features Garage Det 1 Car
Garage Description 1
Fence Chain Link
Pool Above Ground Pool
Waterfront Description Not Waterfront
Roof Type Asphalt Shingle
Building
Story 1.0000
Foundation Crawl
Sewer City/County
Water City/County
Schools
Elementary Schools Riverside Elementary
Middle Schools Ethel M. Gildersleeve Middle
High Schools Warwick
Others
Senior Community No
Ownership Simple
Disclosures Disclosure Statement
Special Listing Condition Disclosure Statement
Read Less Info
Want to know what your home might be worth? Contact us for a FREE valuation!

Our team is ready to help you sell your home for the highest possible price ASAP

© 2025 REIN, Inc. Information Deemed Reliable But Not Guaranteed
Bought with Atlantic Sotheby's International Realty
"My job is to find and attract mastery-based agents to the office, protect the culture, and make sure everyone is happy! "

