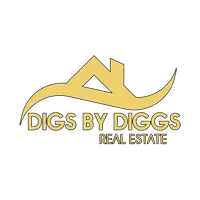$475,000
$479,000
0.8%For more information regarding the value of a property, please contact us for a free consultation.
3 Beds
2.5 Baths
1,550 SqFt
SOLD DATE : 04/23/2025
Key Details
Sold Price $475,000
Property Type Townhouse
Sub Type Townhouse
Listing Status Sold
Purchase Type For Sale
Square Footage 1,550 sqft
Price per Sqft $306
Subdivision Holly Hills
MLS Listing ID 10571304
Sold Date 04/23/25
Style Townhouse
Bedrooms 3
Full Baths 2
Half Baths 1
HOA Fees $225/mo
HOA Y/N Yes
Year Built 2022
Annual Tax Amount $2,600
Lot Size 3,049 Sqft
Property Sub-Type Townhouse
Property Description
Discover this stunning 3-bedroom, just over a year old, nestled in the sought-after Holly Hills Townhomes community in the heart of Williamburg. Boasting an open floor plan with 9-foot ceilings and luxury vinyl plank flooring on the first level, carpet and luxury vinyl plank on the second level, a stylish kitchen with granite countertops, stainless steel appliances, and faux wood blinds and shutters throughout. The exterior showcases durable LP Smart siding and Andersen Windows. The spacious owner's suite offers a tray ceiling, custom-tiled shower, and a walk-in closet. Laundry room upstairs with farmhouse door. Spacious oversized garage. Enjoy outdoor living with a private patio, outdoor storage, view of the pond, and access to a dog park and gazebo. A scenic walking path leads to Colonial Williamsburg and the College of Williamd & Mary, making this the perfect home for convenience and charm.
Location
State VA
County Williamsburg
Area 114 - City Of Williamsburg
Zoning RM-1
Rooms
Other Rooms Attic, Foyer, PBR with Bath, Utility Room
Interior
Interior Features Pull Down Attic Stairs, Walk-In Closet
Hot Water Electric
Heating Forced Hot Air, Nat Gas
Cooling Central Air
Flooring Carpet, Ceramic, Laminate/LVP
Equipment Cable Hookup, Ceiling Fan, Gar Door Opener
Appliance Dishwasher, Disposal, Dryer, Elec Range, Refrigerator, Washer
Exterior
Exterior Feature Patio, Storage Shed, Wooded
Parking Features Garage Att 1 Car, Oversized Gar, 2 Space, Driveway Spc
Garage Description 1
Fence None
Pool No Pool
Amenities Available Ground Maint
Waterfront Description Pond
View Water, Wooded
Roof Type Asphalt Shingle
Building
Story 2.0000
Foundation Slab
Sewer City/County
Water None
Schools
Elementary Schools Matthew Whaley Elementary
Middle Schools Berkeley Middle
High Schools Lafayette
Others
Senior Community No
Ownership Simple
Disclosures Common Interest Community, Disclosure Statement, Resale Certif Req
Special Listing Condition Common Interest Community, Disclosure Statement, Resale Certif Req
Read Less Info
Want to know what your home might be worth? Contact us for a FREE valuation!

Our team is ready to help you sell your home for the highest possible price ASAP

© 2025 REIN, Inc. Information Deemed Reliable But Not Guaranteed
Bought with Hogge Real Estate Inc.
"My job is to find and attract mastery-based agents to the office, protect the culture, and make sure everyone is happy! "

