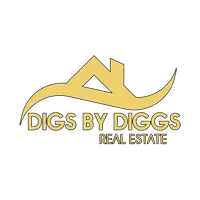$377,000
$365,000
3.3%For more information regarding the value of a property, please contact us for a free consultation.
3 Beds
2.5 Baths
1,812 SqFt
SOLD DATE : 04/22/2025
Key Details
Sold Price $377,000
Property Type Single Family Home
Sub Type Detached
Listing Status Sold
Purchase Type For Sale
Square Footage 1,812 sqft
Price per Sqft $208
Subdivision Estabrook
MLS Listing ID 10574102
Sold Date 04/22/25
Style Transitional
Bedrooms 3
Full Baths 2
Half Baths 1
HOA Y/N No
Year Built 2013
Annual Tax Amount $4,670
Property Sub-Type Detached
Property Description
Beautiful 2013-built home w modern design & gleaming bamboo floors. Entrance leads to foyer that opens into main living areas of home. Featuring a breakfast nook, recessed lighting, ss appliances, granite counters, island & stylish, soft-close cabinets, the airy kitchen flows seamlessly into cozy living room w fireplace. Upstairs, the primary suite boasts tray ceilings, a spacious walk-in closet, & a spa-like bath with a jetted tub & tiled shower. The second level also features 2 additional bedrooms, shared hall bath & laundry room. Storage though out is plentiful with ample closets, a pantry in kitchen, and a 2-car attached garage. Retreat outside to enjoy wooded views from large deck in fully fenced backyard- an area perfect for relaxing or entertaining!
Location
State VA
County Norfolk
Area 12 - East Norfolk
Rooms
Other Rooms Attic, Breakfast Area, Foyer, PBR with Bath, Pantry, Utility Room
Interior
Interior Features Fireplace Electric, Primary Sink-Double, Pull Down Attic Stairs, Walk-In Closet
Hot Water Electric
Heating Heat Pump
Cooling Central Air, Heat Pump
Flooring Bamboo, Carpet, Ceramic, Laminate/LVP
Fireplaces Number 1
Equipment Cable Hookup, Ceiling Fan, Jetted Tub
Appliance Dishwasher, Disposal, Dryer Hookup, Microwave, Elec Range, Refrigerator, Washer Hookup
Exterior
Exterior Feature Deck, Wooded
Parking Features Garage Det 2 Car, Driveway Spc, Street
Garage Spaces 400.0
Garage Description 1
Fence Back Fenced, Full, Wood Fence
Pool No Pool
Waterfront Description Not Waterfront
View Wooded
Roof Type Asphalt Shingle
Building
Story 2.0000
Foundation Crawl
Sewer City/County
Water City/County
Schools
Elementary Schools Sherwood Forest Elementary
Middle Schools Norview Middle
High Schools Bt Washington
Others
Senior Community No
Ownership Simple
Disclosures Disclosure Statement, Pet on Premises, Relocation
Special Listing Condition Disclosure Statement, Pet on Premises, Relocation
Read Less Info
Want to know what your home might be worth? Contact us for a FREE valuation!

Our team is ready to help you sell your home for the highest possible price ASAP

© 2025 REIN, Inc. Information Deemed Reliable But Not Guaranteed
Bought with Wainwright Real Estate
"My job is to find and attract mastery-based agents to the office, protect the culture, and make sure everyone is happy! "

