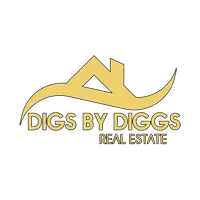$439,950
$439,950
For more information regarding the value of a property, please contact us for a free consultation.
3 Beds
2.5 Baths
2,111 SqFt
SOLD DATE : 04/07/2025
Key Details
Sold Price $439,950
Property Type Townhouse
Sub Type Townhouse
Listing Status Sold
Purchase Type For Sale
Square Footage 2,111 sqft
Price per Sqft $208
Subdivision Yorktown Crescent
MLS Listing ID 10558646
Sold Date 04/07/25
Style Contemp,Townhouse
Bedrooms 3
Full Baths 2
Half Baths 1
HOA Fees $90/mo
HOA Y/N Yes
Year Built 2022
Annual Tax Amount $2,446
Property Sub-Type Townhouse
Property Description
This beautiful two-story townhouse in Yorktown Crescent is conveniently located near military bases, shopping, restaurants, & the interstate, making it convenient. It features open-concept living with ample space & natural light. The well-appointed kitchen boasts a large island, granite countertops, stainless steel appliances, gas cooking, & pantry. The spacious primary bedroom is located on the second floor and includes an en-suite bathroom with a separate shower, a garden tub, and an oversized walk-in closet. Additionally, there are two more bedrooms on the second floor that share a hallway bathroom, which features a separate water closet with a shower/tub and sink area. The laundry room is also conveniently situated on the second floor. The backyard offers a patio and a wooded view. Drop zone in from garage. Other notable features of this home include a high-efficiency tankless gas hot water heater, zoned HVAC for forced air, and separate gas and electric systems for each level.
Location
State VA
County York County
Area 112 - York County South
Zoning R1
Rooms
Other Rooms Attic, Breakfast Area, Foyer, Pantry, Utility Room
Interior
Interior Features Primary Sink-Double, Pull Down Attic Stairs, Walk-In Closet, Window Treatments
Hot Water Gas
Heating Forced Hot Air, Heat Pump, Nat Gas, Zoned
Cooling Central Air, Heat Pump, Zoned
Flooring Carpet, Laminate/LVP, Vinyl
Equipment Cable Hookup, Ceiling Fan, Gar Door Opener
Appliance Dishwasher, Disposal, Dryer, Energy Star Appliance(s), Microwave, Gas Range, Refrigerator, Washer
Exterior
Exterior Feature Patio
Parking Features Garage Att 2 Car, 2 Space, Off Street
Garage Spaces 335.0
Garage Description 1
Fence None
Pool No Pool
Amenities Available Ground Maint
Waterfront Description Not Waterfront
View Wooded
Roof Type Asphalt Shingle
Building
Story 2.0000
Foundation Slab
Sewer None
Water City/County
Schools
Elementary Schools Tabb Elementary
Middle Schools Yorktown Middle
High Schools York
Others
Senior Community No
Ownership Simple
Disclosures Disclosure Statement
Special Listing Condition Disclosure Statement
Read Less Info
Want to know what your home might be worth? Contact us for a FREE valuation!

Our team is ready to help you sell your home for the highest possible price ASAP

© 2025 REIN, Inc. Information Deemed Reliable But Not Guaranteed
Bought with Iron Valley Real Estate Hampton Roads
"My job is to find and attract mastery-based agents to the office, protect the culture, and make sure everyone is happy! "

