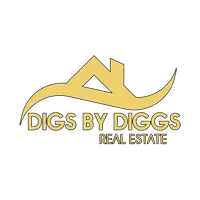$1,074,900
$1,074,900
For more information regarding the value of a property, please contact us for a free consultation.
5 Beds
3 Baths
3,000 SqFt
SOLD DATE : 03/14/2025
Key Details
Sold Price $1,074,900
Property Type Single Family Home
Sub Type Detached
Listing Status Sold
Purchase Type For Sale
Square Footage 3,000 sqft
Price per Sqft $358
Subdivision Lakeview Park
MLS Listing ID 10568250
Sold Date 03/14/25
Style Contemp,Cottage,Farmhouse
Bedrooms 5
Full Baths 3
HOA Y/N No
Year Built 2023
Annual Tax Amount $6,400
Lot Size 0.930 Acres
Property Sub-Type Detached
Property Description
Located on nearly an acre in the peaceful Lakeview Park neighborhood, this 3,000 sq. ft. better than new modern farmhouse by award winning builder, features 5 bedrooms, 3 baths, and a 3-car garage with EV charger. The open concept kitchen boasts GE Cafe appliances, quartz countertops, and an 11' island and adjoining eat in kitchen. A separate wet bar with beverage center and under-mount sink are the entertainer's dream! Custom mudroom built in and plentiful storage space abound. The expansive primary suite offers a walk-in closet, soaking tub and tiled shower and nearly 9' of vanity space. The 3 season porch featuring EZ Breeze blurs the line between indoor and outdoor living. The expansive yard offers unlimited potential. This home offers a slice of peace and quiet, just minutes from the regions beaches, naval bases and interstate.
Location
State VA
County Virginia Beach
Area 41 - Northwest Virginia Beach
Zoning RES
Rooms
Other Rooms 1st Floor BR, 1st Floor Primary BR, Attic, Breakfast Area, Fin. Rm Over Gar, Foyer, Office/Study, Pantry, Porch, Screened Porch
Interior
Interior Features Bar, Dual Entry Bath (Br & Hall), Fireplace Electric, Primary Sink-Double, Pull Down Attic Stairs, Walk-In Closet
Hot Water Gas
Heating Nat Gas, Programmable Thermostat
Cooling Central Air, Zoned
Flooring Carpet, Ceramic, Wood
Fireplaces Number 1
Equipment Ceiling Fan, Electric Vehicle Charging Station, Gar Door Opener
Appliance 220 V Elec, Dishwasher, Disposal, Dryer, Dryer Hookup, Energy Star Appliance(s), Microwave, Gas Range, Refrigerator, Washer, Washer Hookup
Exterior
Exterior Feature Wooded
Parking Features Garage Att 3+ Car, Driveway Spc, Street
Garage Spaces 690.0
Garage Description 1
Fence None, Other
Pool No Pool
Waterfront Description Not Waterfront
View Wooded
Roof Type Asphalt Shingle
Accessibility Hallways 42 IN plus, Level Flooring
Building
Story 2.0000
Foundation Slab
Sewer City/County
Water City/County
Schools
Elementary Schools Hermitage Elementary
Middle Schools Independence Middle
High Schools Bayside
Others
Senior Community No
Ownership Simple
Disclosures Disclosure Statement, None, Related to Seller
Special Listing Condition Disclosure Statement, None, Related to Seller
Read Less Info
Want to know what your home might be worth? Contact us for a FREE valuation!

Our team is ready to help you sell your home for the highest possible price ASAP

© 2025 REIN, Inc. Information Deemed Reliable But Not Guaranteed
Bought with Own Real Estate LLC
"My job is to find and attract mastery-based agents to the office, protect the culture, and make sure everyone is happy! "

