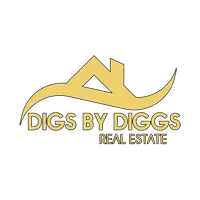$350,000
$360,000
2.8%For more information regarding the value of a property, please contact us for a free consultation.
4 Beds
3 Baths
1,457 SqFt
SOLD DATE : 07/24/2024
Key Details
Sold Price $350,000
Property Type Single Family Home
Sub Type Detached
Listing Status Sold
Purchase Type For Sale
Square Footage 1,457 sqft
Price per Sqft $240
Subdivision Loxley Gardens
MLS Listing ID 10537628
Sold Date 07/24/24
Style Ranch
Bedrooms 4
Full Baths 3
HOA Y/N No
Year Built 1953
Annual Tax Amount $3,344
Lot Size 0.270 Acres
Property Sub-Type Detached
Property Description
Come check out this beautiful, freshly painted home that was completely renovated in 2019 with a new roof, windows, drywall, kitchen, tiled bathrooms, and luxury vinyl plank flooring. The upgraded kitchen has soft close cabinets, granite countertops with overhanging bar for seating, extra-large sink, subway tile backsplash, modern range hood, and SS appliances. Huge primary bedroom ensuite with walk in closet and tiled bathroom. This home has so much to offer with an open floor plan, ceiling fans throughout, tons of recessed lighting, and updated fixtures. Wrapped trim on home and garage for easy upkeep. 4th bedroom is the detached garage fully renovated apartment with its own electrical panel, full-size kitchen/bath/living area plus its own washer/dryer hookups downstairs in the garage making it an excellent rental income opportunity! Ask about the VA assumable mortgage at 3.6%.
Location
State VA
County Chesapeake
Area 32 - South Chesapeake
Zoning R8S
Rooms
Other Rooms 1st Floor BR, 1st Floor Primary BR, Attic, Breakfast Area, Garage Apt, In-Law Suite, PBR with Bath, Utility Room
Interior
Interior Features Fireplace Wood, Walk-In Closet
Hot Water Gas
Heating Forced Hot Air, Nat Gas
Cooling Central Air
Flooring Carpet, Ceramic, Laminate/LVP
Fireplaces Number 1
Equipment Cable Hookup, Ceiling Fan
Appliance Dishwasher, Dryer Hookup, Elec Range, Refrigerator, Washer Hookup
Exterior
Exterior Feature Corner
Parking Features Garage Det 2 Car, Oversized Gar, Driveway Spc, Street
Garage Spaces 550.0
Garage Description 1
Fence Back Fenced, Front Fenced, Wood Fence
Pool No Pool
Waterfront Description Not Waterfront
Roof Type Asphalt Shingle
Accessibility Level Flooring, Low Pile Carpet
Building
Story 1.0000
Foundation Slab
Sewer City/County
Water City/County
Schools
Elementary Schools G.A. Treakle Elementary
Middle Schools Deep Creek Middle
High Schools Deep Creek
Others
Senior Community No
Ownership Simple
Disclosures Disclosure Statement
Special Listing Condition Disclosure Statement
Read Less Info
Want to know what your home might be worth? Contact us for a FREE valuation!

Our team is ready to help you sell your home for the highest possible price ASAP

© 2025 REIN, Inc. Information Deemed Reliable But Not Guaranteed
Bought with Keller Williams Elite 757
"My job is to find and attract mastery-based agents to the office, protect the culture, and make sure everyone is happy! "

