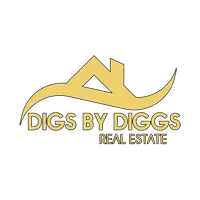4 Beds
2 Baths
1,736 SqFt
4 Beds
2 Baths
1,736 SqFt
Key Details
Property Type Single Family Home
Sub Type Detached
Listing Status Under Contract
Purchase Type For Sale
Square Footage 1,736 sqft
Price per Sqft $230
Subdivision Scenic Acres
MLS Listing ID 10589924
Style Ranch,Transitional
Bedrooms 4
Full Baths 2
HOA Y/N No
Year Built 1988
Annual Tax Amount $3,725
Lot Size 0.390 Acres
Property Sub-Type Detached
Property Description
Location
State VA
County Chesapeake
Area 32 - South Chesapeake
Zoning R15S
Rooms
Other Rooms 1st Floor BR, 1st Floor Primary BR, Attic, Breakfast Area, Fin. Rm Over Gar, Foyer, PBR with Bath, Pantry, Porch, Utility Closet, Workshop
Interior
Interior Features Fireplace Wood, Scuttle Access, Walk-In Attic
Hot Water Gas
Heating Nat Gas
Cooling Central Air
Flooring Carpet, Vinyl
Fireplaces Number 1
Equipment Cable Hookup, Ceiling Fan, Gar Door Opener
Appliance Dishwasher, Disposal, Dryer, Dryer Hookup, Gas Range, Refrigerator, Washer Hookup
Exterior
Exterior Feature Deck, Patio, Wooded
Parking Features Garage Att 1 Car, Garage Det 2 Car, Driveway Spc
Garage Spaces 308.0
Garage Description 1
Fence None
Pool No Pool
Waterfront Description Not Waterfront
View Wooded
Roof Type Asphalt Shingle
Accessibility Main Floor Laundry
Building
Story 1.5000
Foundation Crawl
Sewer City/County
Water City/County
Schools
Elementary Schools Cedar Road Elementary
Middle Schools Great Bridge Middle
High Schools Grassfield
Others
Senior Community No
Ownership Simple
Disclosures Disclosure Statement
Special Listing Condition Disclosure Statement

"My job is to find and attract mastery-based agents to the office, protect the culture, and make sure everyone is happy! "

