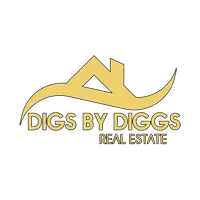4 Beds
3 Baths
2,614 SqFt
4 Beds
3 Baths
2,614 SqFt
Key Details
Property Type Single Family Home
Sub Type Detached
Listing Status Active
Purchase Type For Sale
Square Footage 2,614 sqft
Price per Sqft $181
Subdivision Farmington
MLS Listing ID 10580052
Style Colonial
Bedrooms 4
Full Baths 3
HOA Y/N No
Year Built 1966
Annual Tax Amount $4,196
Lot Size 0.290 Acres
Property Sub-Type Detached
Property Description
Location
State VA
County Hampton
Area 105 - Hampton Mercury North
Zoning R13
Rooms
Other Rooms Breakfast Area, Foyer, PBR with Bath, Office/Study, Pantry, Porch, Utility Closet
Interior
Interior Features Fireplace Gas-natural, Pull Down Attic Stairs, Scuttle Access, Window Treatments
Hot Water Electric
Heating Electric, Forced Hot Air, Heat Pump, Programmable Thermostat
Cooling Central Air, Variable Speed
Flooring Carpet, Ceramic, Laminate/LVP, Wood
Fireplaces Number 1
Equipment Cable Hookup, Ceiling Fan, Gar Door Opener
Appliance Dishwasher, Disposal, Dryer, Dryer Hookup, Energy Star Appliance(s), Microwave, Range, Elec Range, Refrigerator, Washer, Washer Hookup
Exterior
Exterior Feature Cul-De-Sac, Patio
Parking Features Garage Att 2 Car, Multi Car, Off Street, Driveway Spc
Garage Spaces 561.0
Garage Description 1
Fence None
Pool No Pool
Waterfront Description Not Waterfront
Roof Type Asphalt Shingle
Building
Story 2.0000
Foundation Crawl
Sewer City/County
Water City/County
Schools
Elementary Schools George P. Phenix
Middle Schools George P. Phenix
High Schools Bethel
Others
Senior Community No
Ownership Simple
Disclosures Disclosure Statement
Special Listing Condition Disclosure Statement
Virtual Tour https://drive.google.com/file/d/1JvUaIUE1TGVvkgIFJH-9Rx5AjUbjHbmq/view?usp=drive_link

"My job is to find and attract mastery-based agents to the office, protect the culture, and make sure everyone is happy! "






